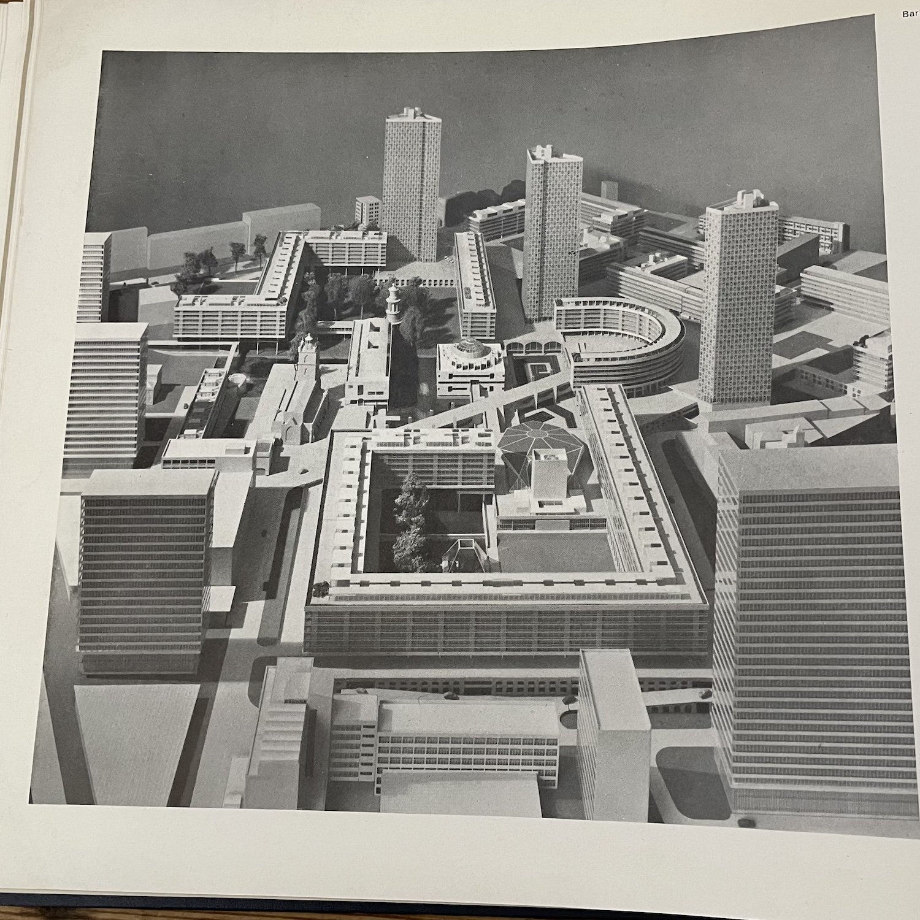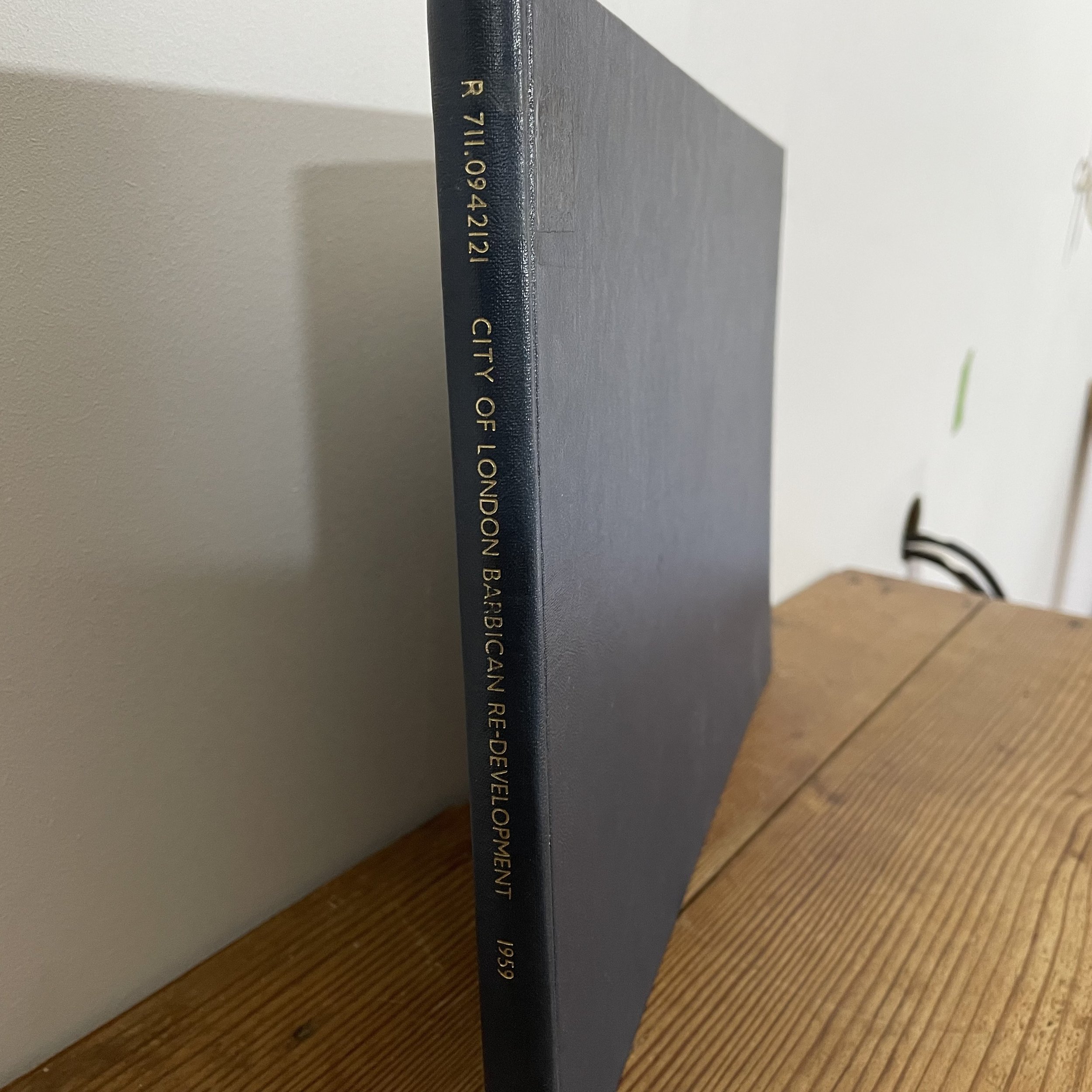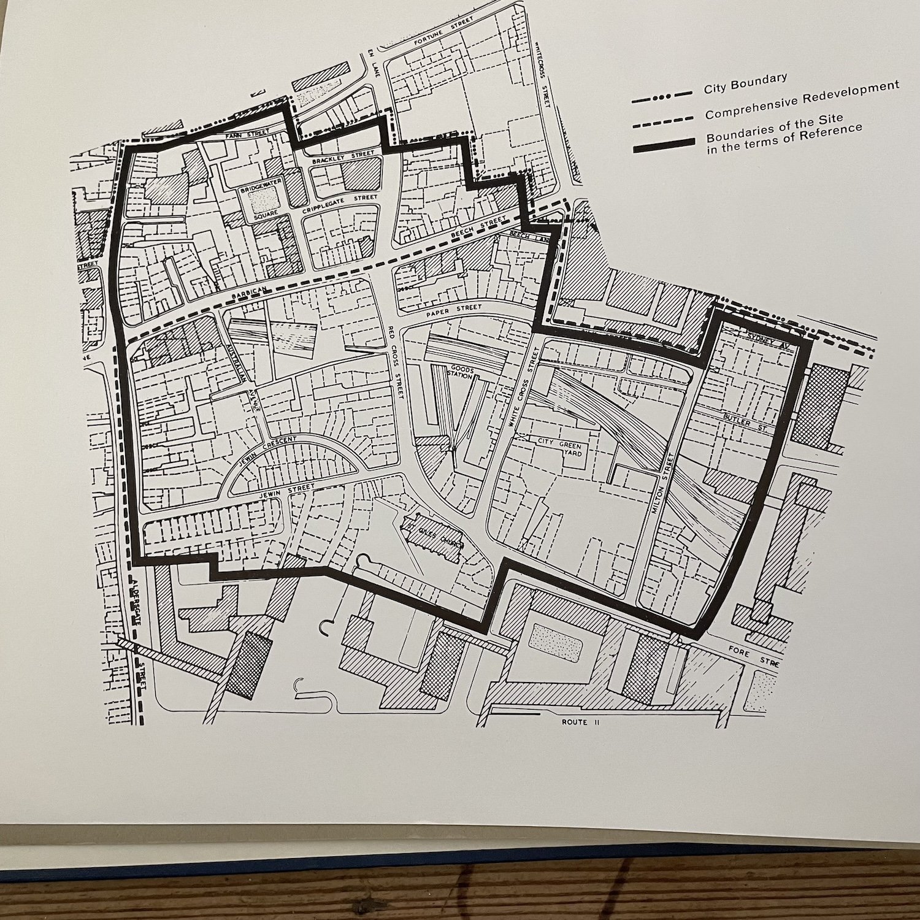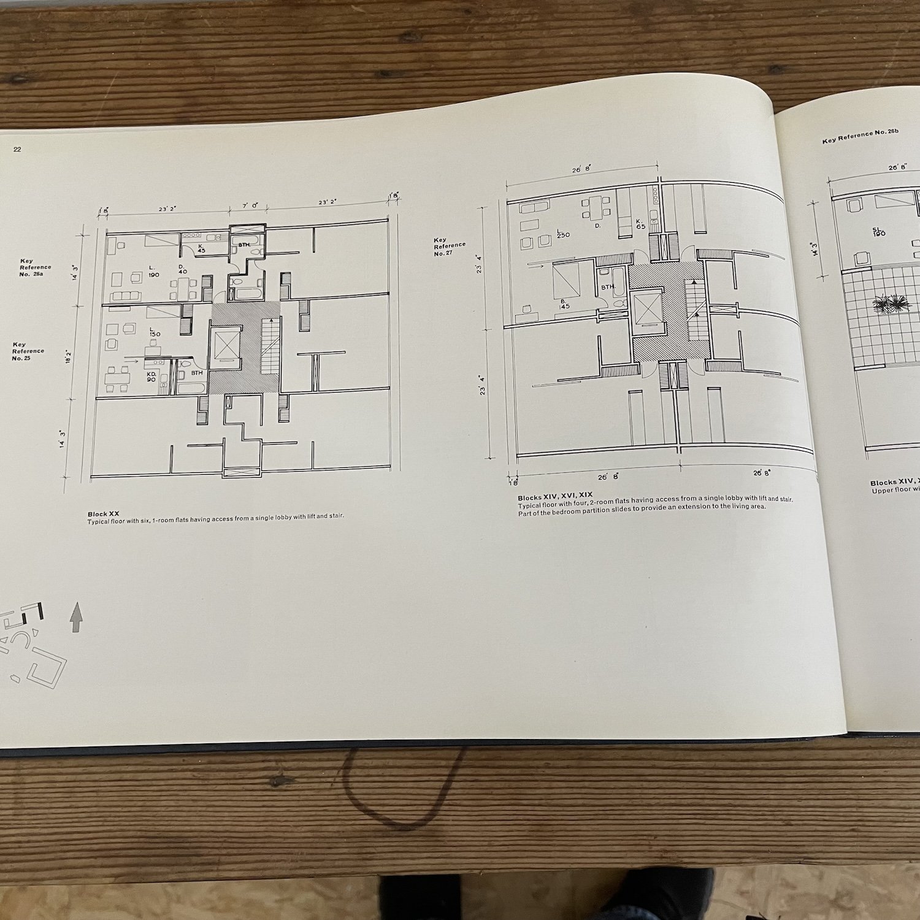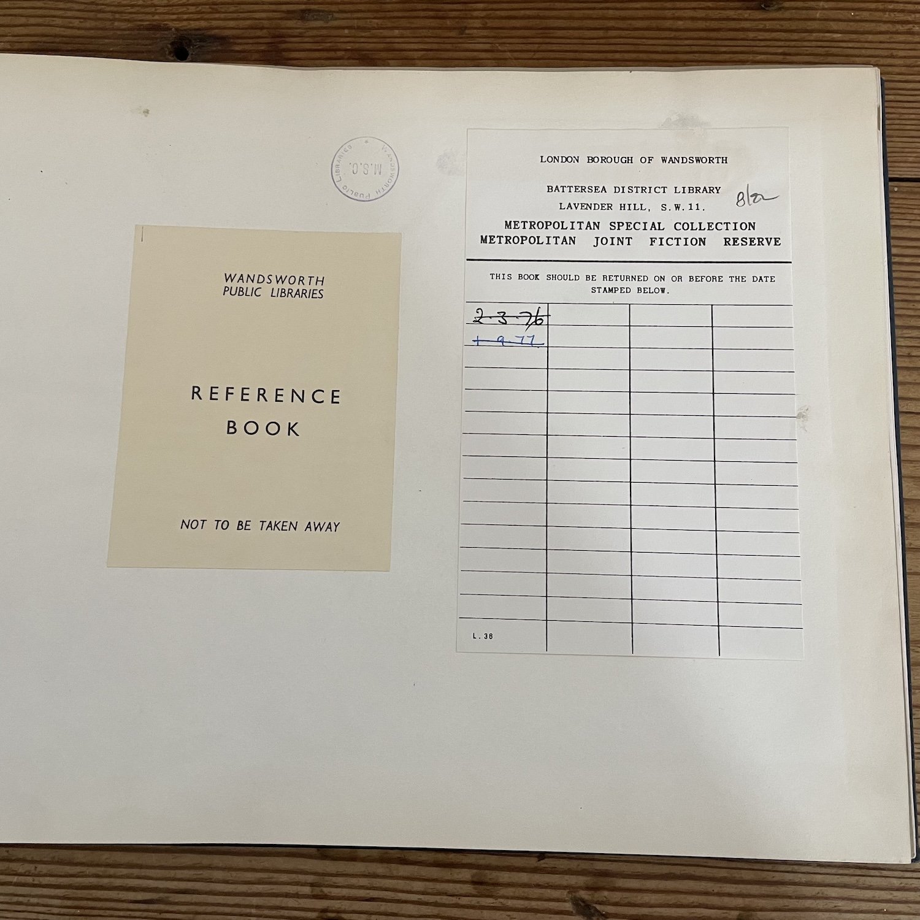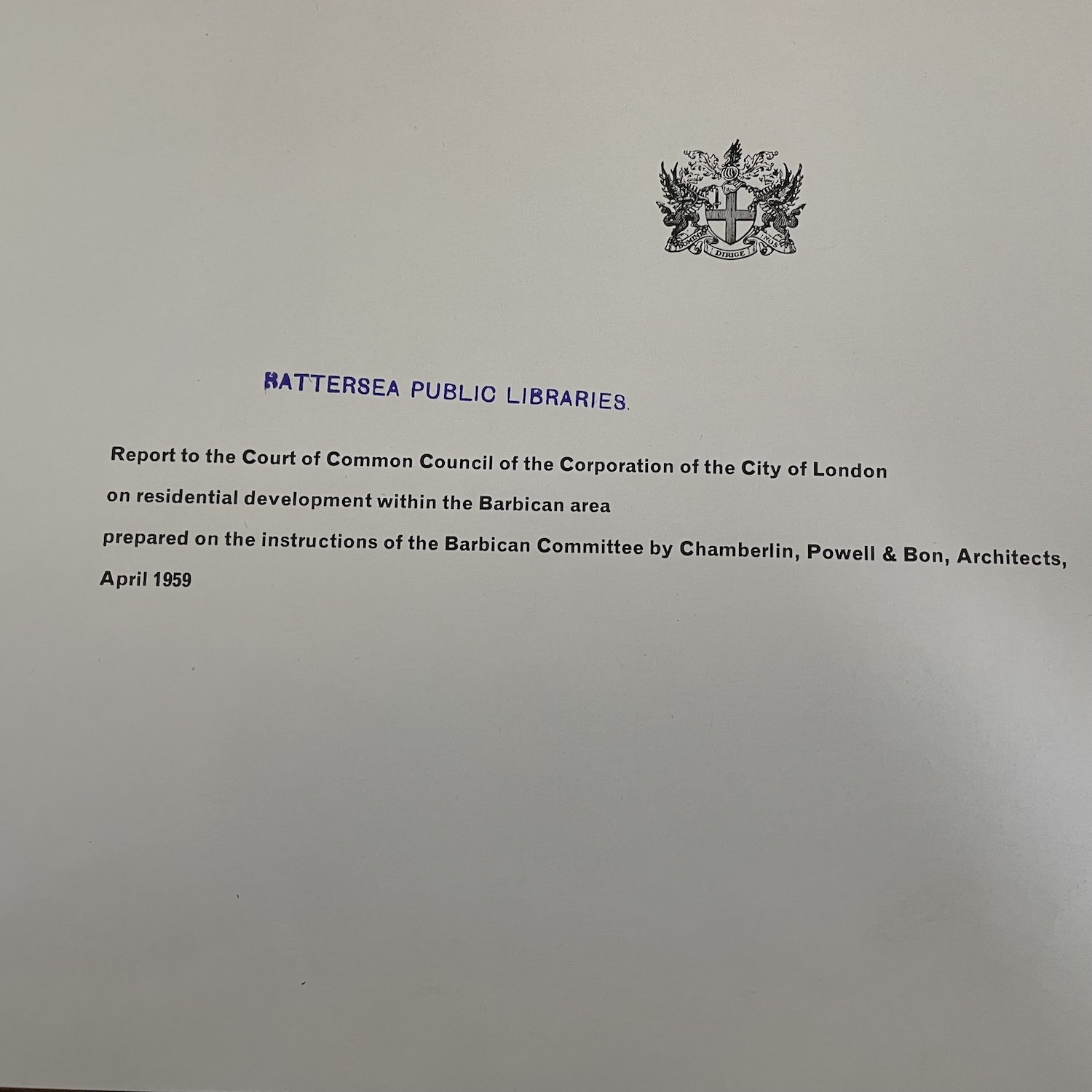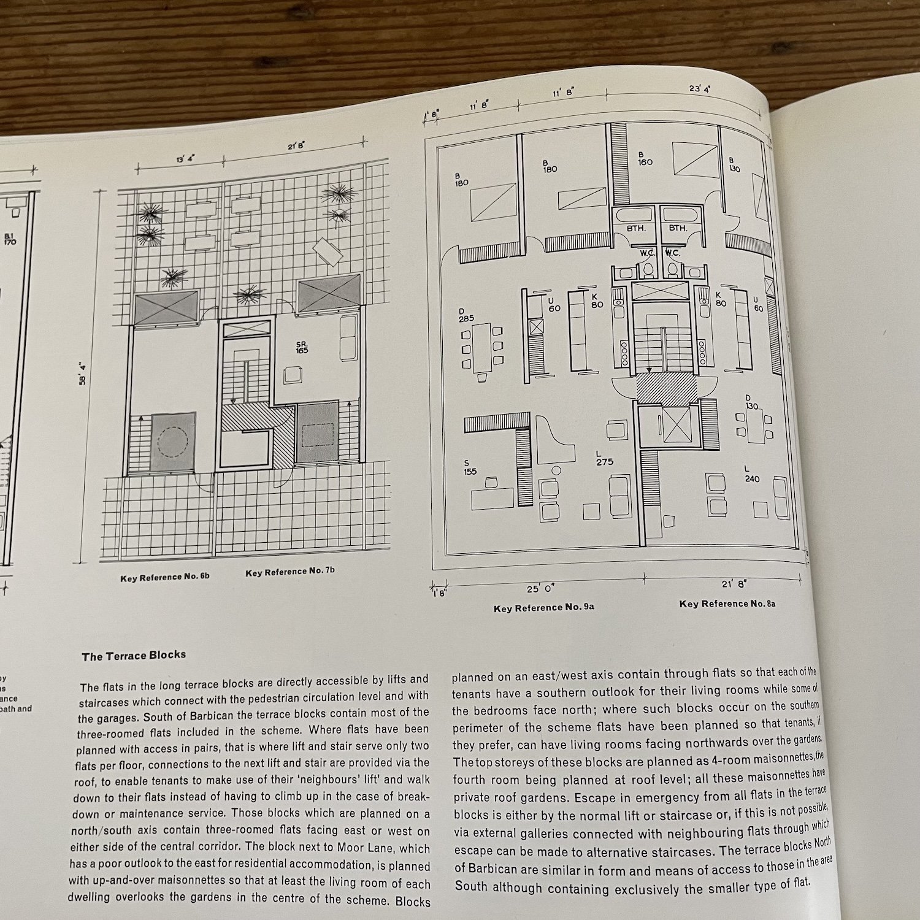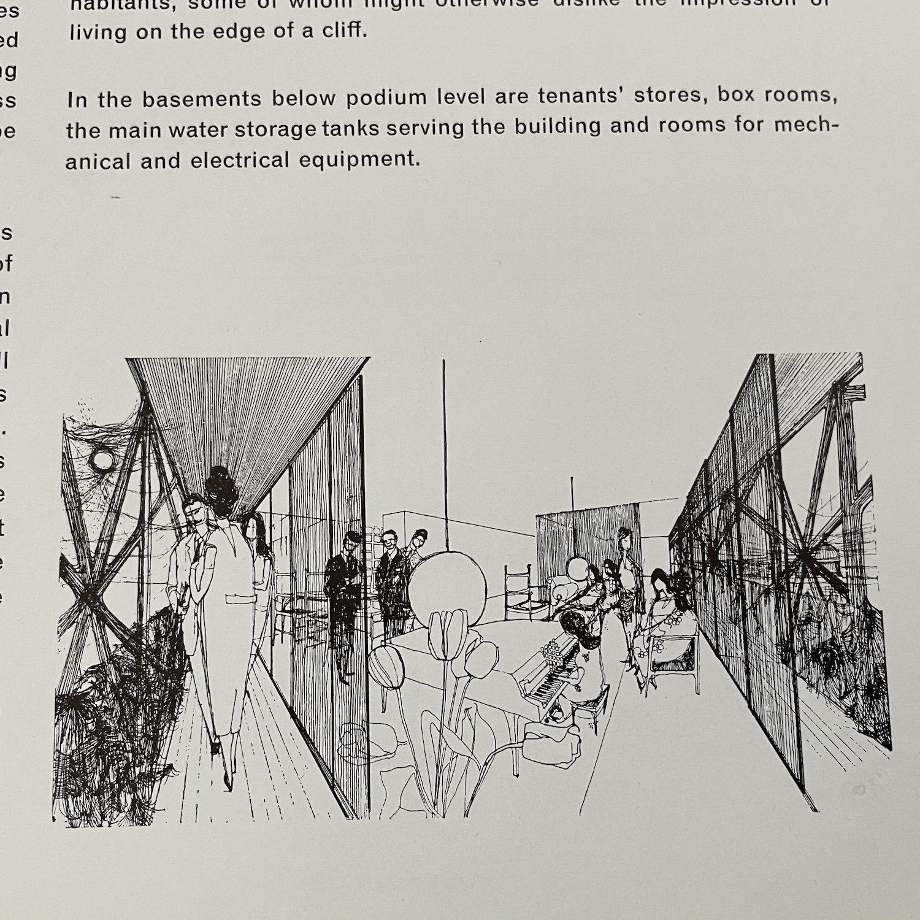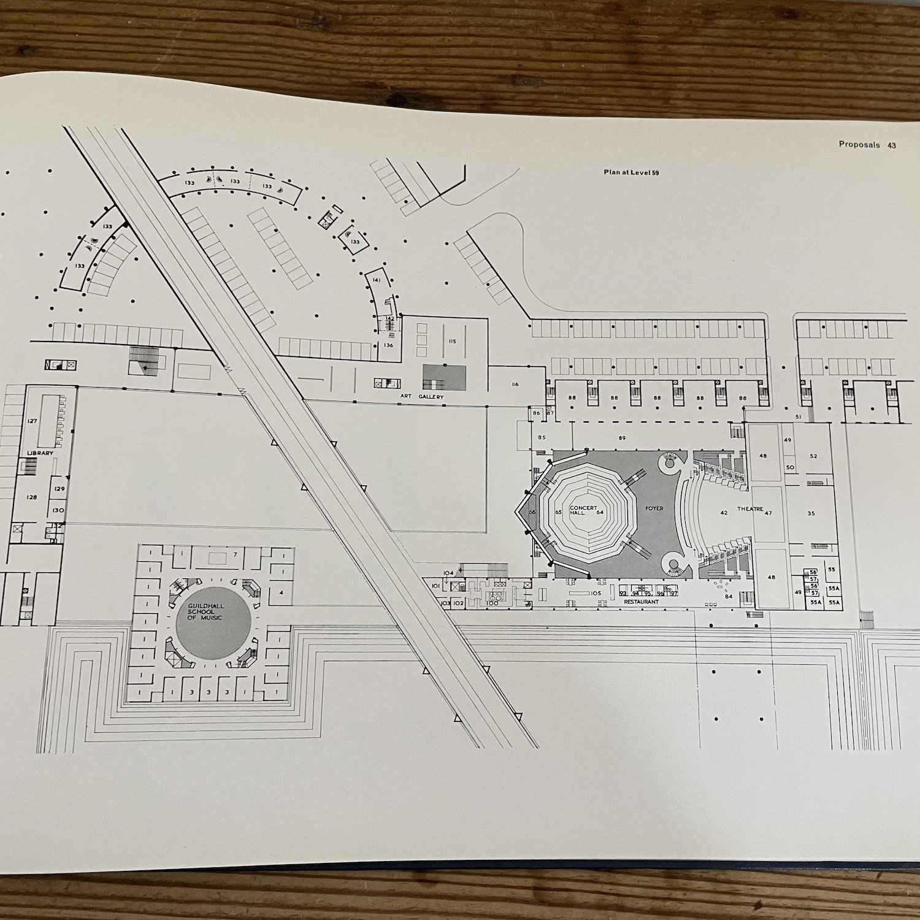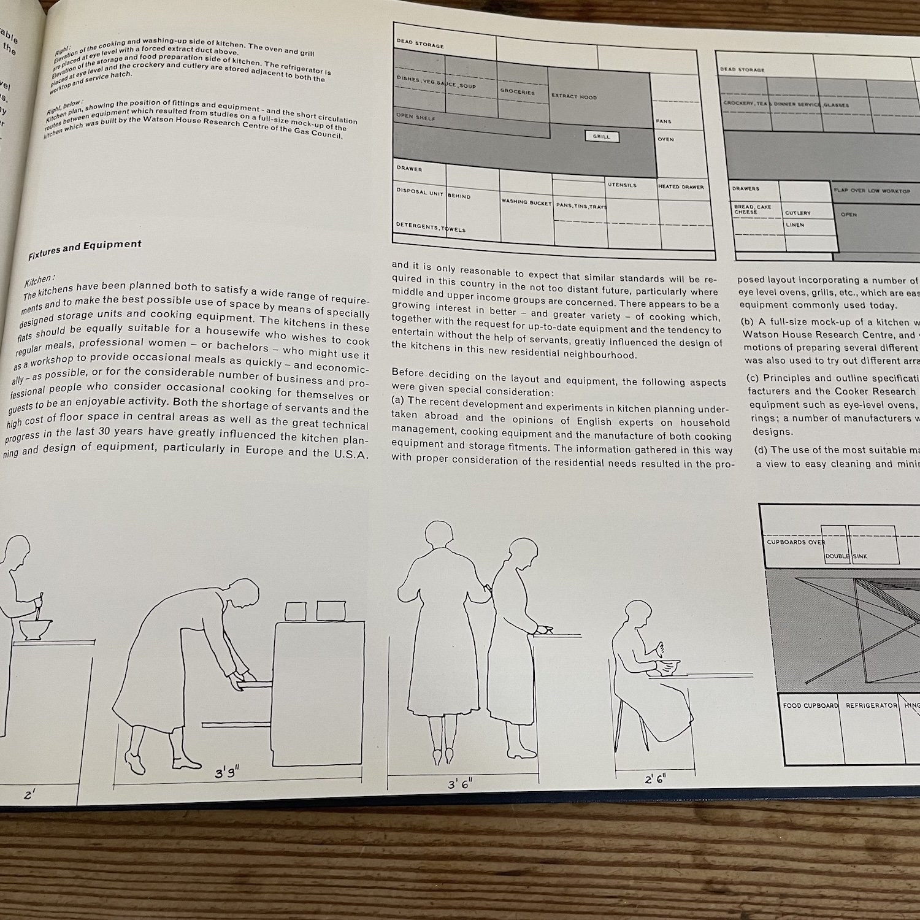Report to the common Council of the Corporation of the City of London on the residential development within the Barbican area. Chamberlin Powell & Bon 1959. 1st Edition Hardcover 360x250mm. Ex Wandsworth Library
The scarce April 1959 report by Architects Chamberlin, Powell & Bon, detailing the plans for the Barbican development in the City of London. In VG internal order, with numerous plans, photographs and illustrations. Arranged in sections: Introduction; Proposals; Technical Section; A Building Programme; Conclusion.
Between 1955 and 1959 Chamberlin, Powell & Bon submitted three reports on the Barbican redevelopment to the Court of Common Council. In 1959, their third report was approved with a one-vote majority, and in 1960 they were appointed as architects. Over the next 22 years,until Queen Elizabeth II officially opened the building in 1982, both the brief and the architects’ design response to it were in a constant state of flux.
The Barbican we see today is justly celebrated, as are the architects of this expansive piece of urbanism. For many Londoners the Barbican defines contemporary Brutalism and the highest standards of concrete design. Behind the fortress, wrapped up in some of the most abrasive concrete finishes ever seen is a calm city centre site, an oasis of greenery, water and culture.
There was nothing inevitable about the success of the Barbican. The development was only approved, by a whisker. The construction was blighted by strikes, went vastly over budget and suffered huge delays. The Barbican took almost as long to build as a city.The City even sued the architects. It was a rough ride.
Report to the common Council of the Corporation of the City of London on the residential development within the Barbican area. Chamberlin Powell & Bon 1959. 1st Edition Hardcover 360x250mm. Ex Wandsworth Library
The scarce April 1959 report by Architects Chamberlin, Powell & Bon, detailing the plans for the Barbican development in the City of London. In VG internal order, with numerous plans, photographs and illustrations. Arranged in sections: Introduction; Proposals; Technical Section; A Building Programme; Conclusion.
Between 1955 and 1959 Chamberlin, Powell & Bon submitted three reports on the Barbican redevelopment to the Court of Common Council. In 1959, their third report was approved with a one-vote majority, and in 1960 they were appointed as architects. Over the next 22 years,until Queen Elizabeth II officially opened the building in 1982, both the brief and the architects’ design response to it were in a constant state of flux.
The Barbican we see today is justly celebrated, as are the architects of this expansive piece of urbanism. For many Londoners the Barbican defines contemporary Brutalism and the highest standards of concrete design. Behind the fortress, wrapped up in some of the most abrasive concrete finishes ever seen is a calm city centre site, an oasis of greenery, water and culture.
There was nothing inevitable about the success of the Barbican. The development was only approved, by a whisker. The construction was blighted by strikes, went vastly over budget and suffered huge delays. The Barbican took almost as long to build as a city.The City even sued the architects. It was a rough ride.

